BIM Scanner
 Build complicated easily
Build complicated easily
 Build complicated easily
Build complicated easily
 The company was established in 2018
The company was established in 2018
Founded on the basis of a Design Office, we have always seen a perspective of working with BIM. However, there is a missing link we have discovered: BIM projects did not work on construction sites, remaining within the office.
 We developed the BIM Scanner
We developed the BIM Scanner
To increase the impact of BIM on-site implementation.
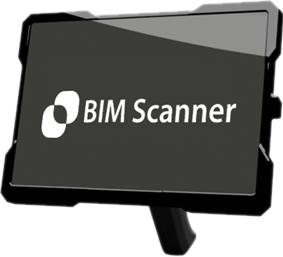
between construction crews and management
and extra expenses
Construction sites inspected
Square meters examined
Issues reported
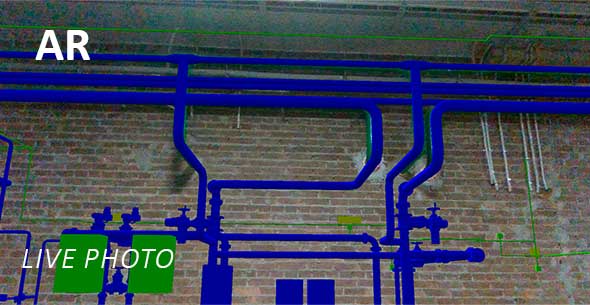 Augmented reality / AR
Augmented reality / AR
Digital elements are superimposed onto the real-world environment
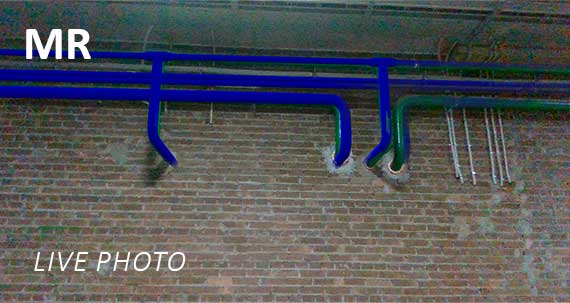 Mixed reality / MR
Mixed reality / MR
Digital content engages with the physical environment at a designated point of interaction
displays the model components that are expected to be present in the room
insights into concealed elements behind walls
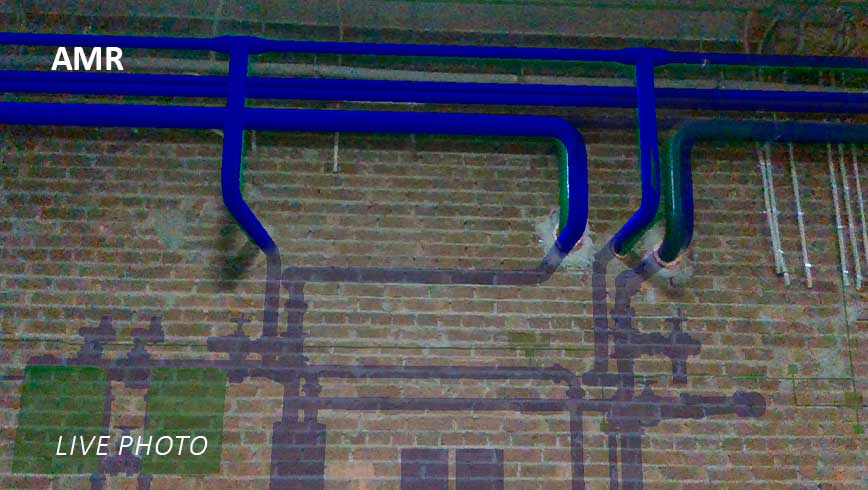
{{BIM}} Summary plan of engineering networks
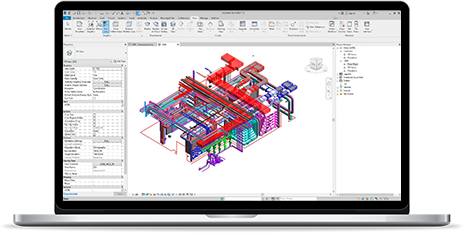
Currently BIM projects are converted from 3D into 2D drawings for use on construction sites
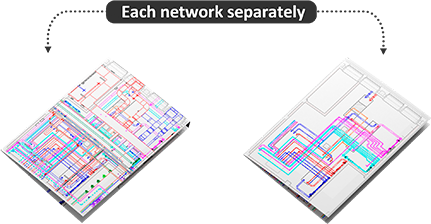
of construction time is spent on reworks
reworks are more expensive than of planned budget
of projects exceed their deadlines by as much as 40%
Localizing and mapping is proceeded through a graphic or a geodesic mark. No any action required. Just scan a mark and start working!
Detect any deviations from the BIM model that can be difficult to figure out using regular drawings easily.
The recorded deviations are incorporated into BIM360, Procore as ‘ISSUES’ , each of which is associated with particular model elements and their respective coordinates within the model
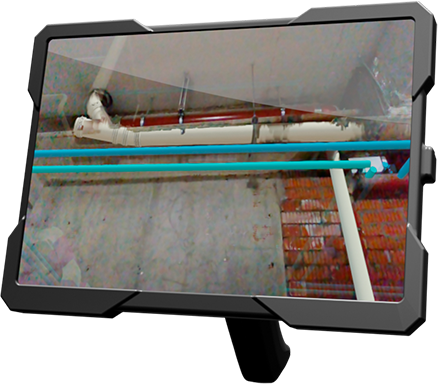
Revealing possible collisions and clashes before assembling construction units and engineering networks. The issues with the references to their 3D model elements are immediavtely transferred to the office pending to receive a required technical solution from the engineers staff.

Detecting assembling mistakes on time to eliminate them at the very beginning
Providing a high accuracy information coming from the fields
Increasing on-site information receiving speed, improving information quality, saving resources.
This task has always been extremely labor-consuming and often has not been performed at all. Now it is possible as easy as never before! The actual as-built model is transmitted to Maintenance upon construction works completion.
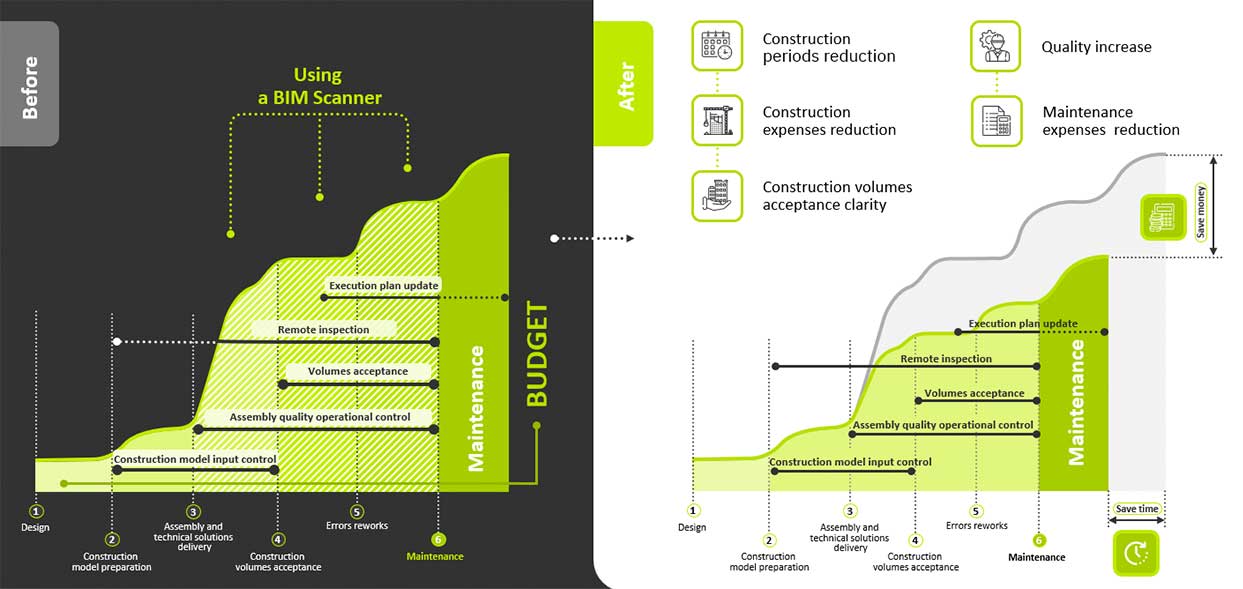
for assembling complex engineering systems designed on BIM. At the core of the system of precise localization and mapping we used SLAM technology together with our own algorithms to develop a device that has no analogues in the world.
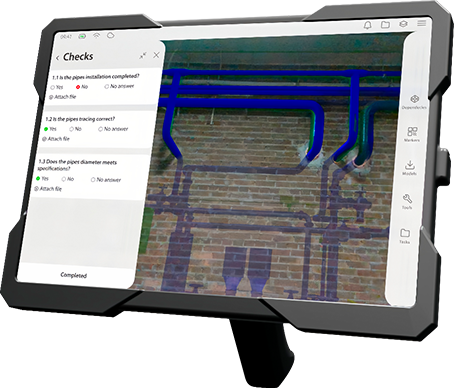
The object is integrated into the environment at its predefined location using precise coordinates
Finally, the 3D model is intelligible and highly conducive to on-site operations
The device operation meets construction site safety requirements, do not obstruct your vision
BIM scanner facilitates planning and supervision of installation and construction works for a team of specialists
Workplace licenses
Enabling access to the BIM Scanner cloud
Standard service package includes a
3-day BIM inspection on-site
 The Republic of Uzbekistan, Tashkent,Yakkasaroy district, Shoxjoxon MFY, Bobur ko'chasi, 34-uy
The Republic of Uzbekistan, Tashkent,Yakkasaroy district, Shoxjoxon MFY, Bobur ko'chasi, 34-uy
 info@bimscanner.comYou can also send us an email.
info@bimscanner.comYou can also send us an email.